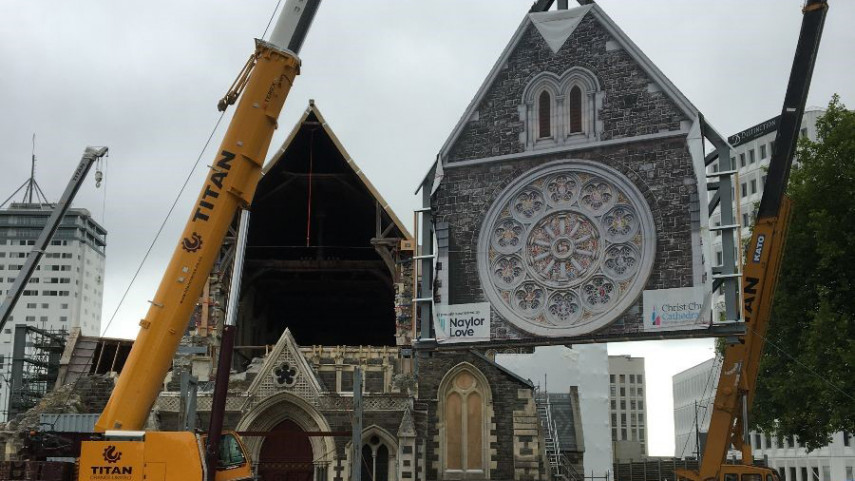
New steel frame helps stabilise Cathedral

Share this story
A large steel frame measuring 13.2 metres high by 10.3 metres wide has been installed on the western façade of Christ Church Cathedral.
The 18-tonne frame is a key component of the stabilisation work of the quake-damaged Cathedral and will be a permanent structural element, eventually housing the Rose Window.
It has a banner over it featuring an image of the reinstated West Gable and the new Rose Window.
“Installing this frame, means the face of the Cathedral will be significantly changed for the first time since the earthquakes,’’ says Christ Church Cathedral Reinstatement Project Director Keith Paterson.
Installing the frame required considerable preparation and planning.
“The west end frame provides lateral stability and is tied to the roof and clerestory (upper side walls). To do this it must be fixed to the existing west wall buttresses and carefully designed and measured to fix the permanent connections,’’ Mr Paterson says.
“The next major steel frame will be installed on the North Transept, which will be similar to the South Transept supporting frame. We will then follow a process to decouple the Apse (east end) from the main building at the Cathedral Crossing, after which it will be safe to start the deconstruction of the West Porch and remaining lower west wall.
“This will then give us access to the nave for future reinstatement,” Mr Paterson says.
Dean of Christ Church Cathedral Lawrence Kimberley says it is wonderful to have the new steel frame in place in time for Christmas 2020.
